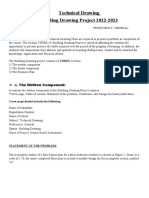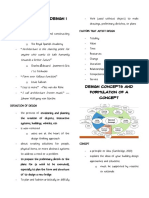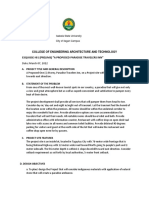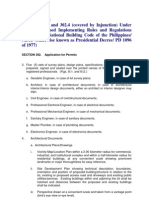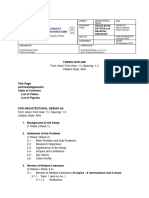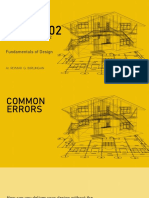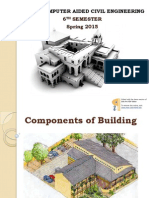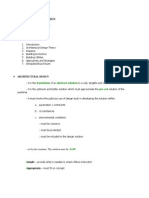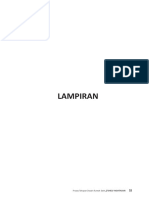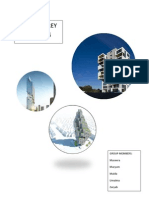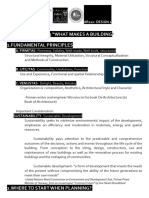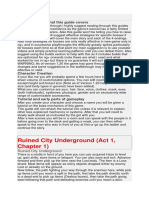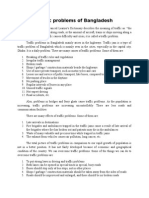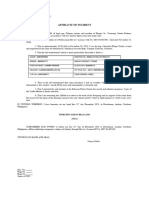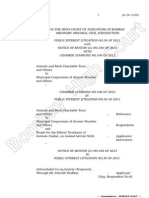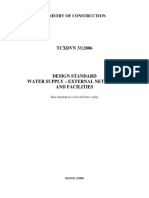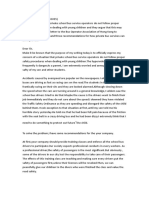Plate Solution
Uploaded by
KUROPlate Solution
Uploaded by
KUROI.
PROJECT TITLE:
A Proposed Low-Rise (WALK-UP) APARTMENT Project [development with Basement
(optional parking) component on a site having a 5.0% slope]]
IX. DESIGN AND DRAWING REQUIREMENTS:
A. Design Concept (backbone and foundation of a design project)
B. Design Intent (detailed technical description of the ideas, concepts, and criteria of the
project)
C. Design Philosophy (defines what you wish to accomplish in design, and
which principles of design you will use to do so)
D. Design Considerations ( symbols/icons only)
E. Site Analysis
F. Form Concept (shape or configuration of a building)
G. Design Strategies (design approach)
H. Design Diagram (is a graphical representation of a set of concepts including
principles, elements and components)
I. Site Development Plan at scale 1 : 200 Meters (M) and showing the following key
information:
1. accessibility features (provisions for the disabled);
2. site perimeter features e.g. perimeter wall/ fence, gate, pedestrian/
vehicular barriers, guard outpost (as necessary), etc.;
3. pedestrian access systems;
4. open parking, driveway and parking ramps (as needed);
5. call out/indicate areas to be landscaped (hard-scape and soft-scape);
6. the area of the building footprint and its percentage with respect to the
2,000.0 SqM TLA;
7. the street, particularly the sidewalks
8.the adjoining land uses; and
9.indicate the northing and the directions of the sunpath, the major winds
(habagat and amihan), sources of noise and odors and available views (if any
are clearly identifiable).
J. Ground-level (man’s eye view) Exterior Perspective at any convenient scale;
K. 3D Unit Floor Plans and Perspective (Isometric) at scale 1 : 50 M; furniture/
equipment layouts are required;
1. Typical Plan of a 1.0-BR Apartment unit; and
2. Typical Plan of a Studio-Tye Apartment unit.
L. Floor Plans at scale 1 : 200 M; provide furniture/ equipment layouts only as
necessary; if rooms/areas are typical, provide furniture layout only for a representative
room/area to save time; highlight all introduced accessibility features and fire exits;
1. Ground Floor Plan;
2. 5th Floor Plan (showing all 1.0-BR Apartment units); do not detail the
individual plans to save time;
3. Typical 2nd through 4th Floor Plan (showing all Studio-Type Apartment
units per floor); do not detail the individual unit plans to save time; and
M. Two Elevations (front and side elevation) at scale 1 : 200 M
N. Two 3D Section (along vertical circulation in perspective or isometric) at scale
1 : 200 M (referencing the 0.0 m sidewalk elevation adjoining the Project site); and
IX. BASES OF GRADING ARCHITECTURAL DRAWINGS:
A. Site Development Plan - 25 points
(TGFA and parking computations and the like) and inter-relationships of exterior and interior activity
areas (including orientations, relationship/s between the road right-of-way (RROW), yards and the
building, parking slot sizes, including setbacks and yards, sidewalk and carriageway
elements/dimensions, turning radii, ramp inclines, use and placement of trees and greenery, use of
slopes)
B. Exterior Perspective - 20 points
(Includes matching the required architectural character with the intended use/ function) and aesthetics
(includes the good use of form/ scale/ proportion/ balance, the general satisfaction of basic architectural
design principles and the like);
C. 3D Unit Floor Plans
1. Typical Plan 1 (1.0-BR Apartment unit) - 20 points
2. Typical Plan 2 (Studio-Tye Apartment unit) – 20 points
D. Floor Plans
1. Ground Floor Plan; - 20 points
2. 5th Floor Plan – 20 points
4. Typical 2nd through 4th Floor Plan – 20 points
(including full satisfaction of the prescribed building use/s per floor or level, the provision of vertical and
horizontal access systems, proximities, TGFA compliance and the like), space planning (including
furniture or equipment layouts if/ where required)
E. Two Elevations (Compliances with national building laws that are in full effect) - 20 points
F. 3D Longitudinal Section (General compliance with accepted architectural plan and design
standards (including height clearances, door and window sizes, provision of vertical and horizontal access
systems) - 20 points
G. Full conformity to instructions (where non-compliance/s can result in point deduction/s),
completeness of the plan and design solution/s (showing all of the prescribed/ required architectural and/ or
engineering and allied design elements) and completeness of drawing requirements (with no extra drawings
which shall not be awarded points); - 15 points
Compliances with national building laws that are in full effect, including:
1. the 2004 Revised Implementing Rules and Regulations (R-IRR) of the 1977 National
Building Code of the Philippines or NBCP (otherwise known as P.D. No.
1096);
2. the Law to Enhance the Mobility of Disabled Persons (otherwise known as B.P. No. 344)
and its IRR; and
3. The Fire Code (otherwise known as P.D. No. 1185) and its IRR.
You might also like
- Walkthrough Wartales - Game Guide: County Tiltren - Independent StateNo ratings yetWalkthrough Wartales - Game Guide: County Tiltren - Independent State12 pages
- Technical Drawing Building Drawing Project 2022-2023No ratings yetTechnical Drawing Building Drawing Project 2022-20236 pages
- Project Design Report: Proposed Twin Duplex Residential House100% (1)Project Design Report: Proposed Twin Duplex Residential House14 pages
- Ix. Design and Drawing Requirements:: I. Project TitleNo ratings yetIx. Design and Drawing Requirements:: I. Project Title3 pages
- Esquisse #01 (Prelims) "A Proposed Paradise Travelers Inn": Date: March 07, 2022No ratings yetEsquisse #01 (Prelims) "A Proposed Paradise Travelers Inn": Date: March 07, 20223 pages
- Context and Connecting With The Surroundings and Wider CommunityNo ratings yetContext and Connecting With The Surroundings and Wider Community5 pages
- Annex I Thesis Book Outline and Drawing Requirements 2023.No ratings yetAnnex I Thesis Book Outline and Drawing Requirements 2023.7 pages
- Architectural Design: Format of Design ExamNo ratings yetArchitectural Design: Format of Design Exam10 pages
- Architectural Design: Format of Design Exam100% (1)Architectural Design: Format of Design Exam10 pages
- Grade 10/11 - Residential Architecture - Marking CriteriaNo ratings yetGrade 10/11 - Residential Architecture - Marking Criteria2 pages
- Design Concepts: - Basics Points To Be ConsideredNo ratings yetDesign Concepts: - Basics Points To Be Considered43 pages
- Ce 388 Computer Aided Civil Engineering: 6 Semester Spring 2015No ratings yetCe 388 Computer Aided Civil Engineering: 6 Semester Spring 201555 pages
- Project Design Report: Proposed Twin Duplex Residential HouseNo ratings yetProject Design Report: Proposed Twin Duplex Residential House14 pages
- Lesson 1.3 What Makes A Building Principles, Systems, ElementsNo ratings yetLesson 1.3 What Makes A Building Principles, Systems, Elements15 pages
- Topography: Fundamentals and Practices Applied to Civil Engineering: Fundamental Principles in Civil EngineeringFrom EverandTopography: Fundamentals and Practices Applied to Civil Engineering: Fundamental Principles in Civil EngineeringNo ratings yet
- Engineering Drawing: Unlocking Visual Perception in Engineering DrawingFrom EverandEngineering Drawing: Unlocking Visual Perception in Engineering DrawingNo ratings yet
- Walkthrough Wartales - Game Guide: County Tiltren - Independent StateNo ratings yetWalkthrough Wartales - Game Guide: County Tiltren - Independent State12 pages
- Ruined City Underground (Act 1, Chapter 1) : WalkthroughNo ratings yetRuined City Underground (Act 1, Chapter 1) : Walkthrough87 pages
- Walkthrough Wartales - Game Guide: County Tiltren - Independent StateNo ratings yetWalkthrough Wartales - Game Guide: County Tiltren - Independent State12 pages
- Republic Acts:: RA 9514 Repealing PD 1185 / Revised Fire Code of The Philippines 2008No ratings yetRepublic Acts:: RA 9514 Repealing PD 1185 / Revised Fire Code of The Philippines 200817 pages
- Project Administration Manual: Project Number: 43207 Loan Number: LXXXXNo ratings yetProject Administration Manual: Project Number: 43207 Loan Number: LXXXX55 pages
- Designing A Low-Cost Ceramic Water Filter PressNo ratings yetDesigning A Low-Cost Ceramic Water Filter Press16 pages
- Project: 4 Storey Commercial and Residential Bldg. Subject: SpecificationNo ratings yetProject: 4 Storey Commercial and Residential Bldg. Subject: Specification5 pages
- USL - Office of The Vice President For Mission & IdentityNo ratings yetUSL - Office of The Vice President For Mission & Identity9 pages
- Arch 1192 - Tropical Design: Obrero, Kurt Javen C - Ar - Michael TabaoNo ratings yetArch 1192 - Tropical Design: Obrero, Kurt Javen C - Ar - Michael Tabao23 pages
- Mix Bitumen With Crumb Rubber, Do We Get Rubberised Bitumen?100% (1)Mix Bitumen With Crumb Rubber, Do We Get Rubberised Bitumen?12 pages
- Infrastructures: Performance-Based Analysis in Civil Engineering: Overview of ApplicationsNo ratings yetInfrastructures: Performance-Based Analysis in Civil Engineering: Overview of Applications41 pages
- Structure Rehabilitation and Repair PDFNo ratings yetStructure Rehabilitation and Repair PDF31 pages
- Highway Capacity Manual 6 Edition: TH A Guide For Multimodal Mobility AnalysisNo ratings yetHighway Capacity Manual 6 Edition: TH A Guide For Multimodal Mobility Analysis24 pages
- Josep Lluís Sert, Eric Mumford, Mohsen Mostafavi - The Writings of Josep Lluís Sert-Yale University Press (2015)No ratings yetJosep Lluís Sert, Eric Mumford, Mohsen Mostafavi - The Writings of Josep Lluís Sert-Yale University Press (2015)185 pages
- TCXDVN 33-2006 Design Standard Water Supply-External Networks and Facilities0% (1)TCXDVN 33-2006 Design Standard Water Supply-External Networks and Facilities171 pages
- H480 Harvester Head Operator's and Maintenance Manual: WarningNo ratings yetH480 Harvester Head Operator's and Maintenance Manual: Warning154 pages
- FWD Analysis Using Aashto Equation Anad Calaculation of Overlay Thickness071223No ratings yetFWD Analysis Using Aashto Equation Anad Calaculation of Overlay Thickness07122369 pages



