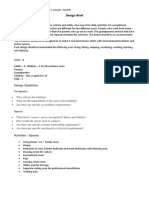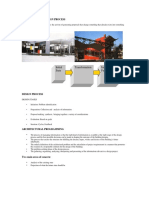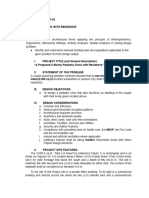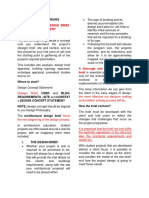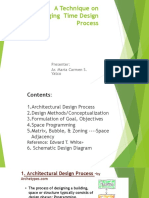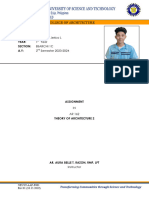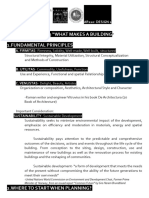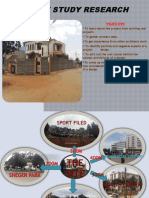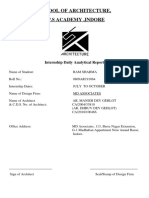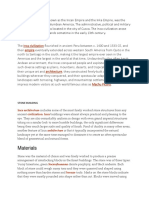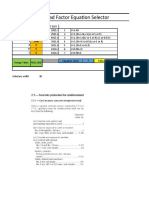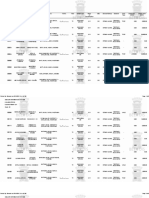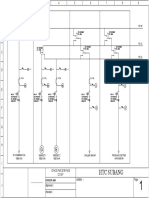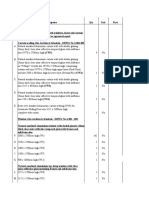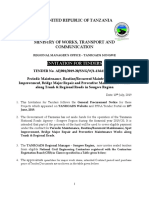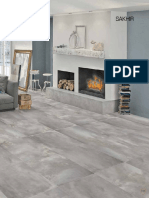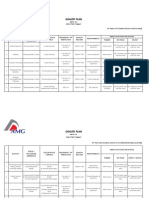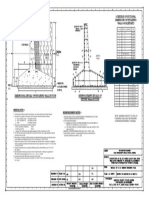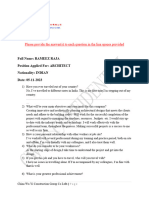AR143_FINAL PLATE (1)
Uploaded by
unknownsussyuserAR143_FINAL PLATE (1)
Uploaded by
unknownsussyuserAR143-1/143-1S ARCHITECTURAL DESIGN 3
Ar. S.V. ELARDO
FINAL PLATE
TITLE: “A Two-story Mixed-Use Building”
Objective: To analyze the different parts that comprise the whole project and apply the
basic knowledge of identifying color schemes, furnishing & materials and style by
focusing on interior spaces.
Special Attention should be observed based on the following considerations:
Ø design process principles
Ø design concept, creativity & aesthetics
Ø functional space planning
Ø anthropometrics and
Ø economy and practicality of design and operation
Ø elements of architecture
Ø elements and principles of design & interior design
Ø feasibility of plan and design
Ø graphic and visual techniques
Design Problem:
A Balikbayan couple has lived abroad for the last 15 years. They would like to invest their
hard-earned money in real estate. They purchased a lot in Manila that was intended to
be developed for commercial and business purposes. The husband is a pediatrician and
requires a new office facility. His practice is neighborhood oriented, dealing with a
complete range of pediatric care. Although the atmosphere should be professional and
businesslike, the primary concern in terms of ambience is to create a relaxed atmosphere
through out to minimize the typical anxiety that most people, parents and children, feel
when entering a doctor's office. As businessmen, they are planning to accommodate
rentable spaces such as commercial and residential on the proposed structure due to
the continuous development of the said area. All commercial/business outlets shall face
the main road. There shall be a provision for parking slots in front of the commercial unit.
The area is relatively flat adjacent to other commercial facilities. The site is a rectangular
lot measuring 24.00 x 26.00 where the longest side faces Domingo Santiago Street (please
refer to site). It shall meet the following requirements:
Space Requirements:
1.Ground Floor
A. Rentable spaces, storage, public toilets, stair, parking space
B. Pediatric office/clinic
1. Reception/Business Office - 12 sq. ft. work surface - (3.0m x5.0)
2. Workroom - (2.0 x3.0m)
3. Waiting Area (3.0 x 4.0m) with (2.0 x 3.0m play area)
• seating for 5 adults and 3 children
• magazine or rack display
• children's play area (60 sq.ft.)
4. Nurse's Station - (3.0 x 2.50m )
• regularly shaped
• transaction counter
• contains laboratory sink on one of its long walls
5. Exam room - (3.0m x 3.50m)
• lavatory for each room
6. Consulting Office -(3.0m x 5.0m)
• desk swivel-tilt chair & 3 guest chairs
• book/artifact shelves
7. Powder room - (3.0 m x 3.0m)
• lavatory and toilet (only one room shall be barrier free)
8. Storage Closet - (3.0m x 2.0)
The practice employs:
• receptionist/secretary
• medical technician
• part-time bookkeeper (billing and other business functions)
2. Second floor:
Residential purposes- Residential (4) units shall be provided with not less than 2 bedrooms
with all the space required for a standard home with a separate staircase leading to the
second floor and a guard station at the entrance.
Preliminary plan – a.c.s , A3 size or short bond paper
Presentation: Free-hand/Manual drawing/ sketch and notes using mixed-media pens/
inks.
Final Plate drawing Requirements: Use 15” x 20” tracing paper, fully rendered
1. Concept paper
2. Floor Plan/s (1:100m)
3. Exterior Perspective (man’s eye view)
4. Interior Perspectives (Pediatrics waiting area, Residential unit-living area and
rentable space)
5. Site development plan (1:100m)
Submissions:
Preliminary Plan - February 25, 2025 - F2F
Research components – February 27, 2025 until 3 pm F2F
Final Plate Drawings – March 13, 2025 until 3pm – F2F
Portfolio link – March 18, 2025 via Blackboard until 11:59 pm.
• Take a photograph before you submit it and upload it on Blackboard. Only F2F
submitted plate will be checked. No submissions will get a grade of zero (0).
CONCEPT PAPER
1. DESIGN CONCEPT
• Stating the idea of the project
• The image you want to create since this occurs initially in the mind of the designer, it is most times
likened to something that is tangible or that exists to be communicated to others. Thus, it is expressed
as a metaphor which vividly creates a picture.
Explain evolution of forms & shapes
• Functional concept – state the function for which the structure is intended for
• Form concept – state the geometric material forms or character you intend to adapt in you plan or
elevation
• Structural concept – state the structural method and materials you wish your structures to be built.
• The image of the interiors you want to create. Since this occurs initially in the mind of the designer, it
is most times likened to something that is tangible or that exists to be communicated to others. Thus,
it is expressed as a methaphor which vividly creates a picture.
Examples: The interior is experienced as light and airy as the sky
The studio is an explosion of colors
The solarium is a Ball garden inside the Crystal Palace
The attic room has the height and gloom of an Ifugao hut.
2. DESIGN PHILOSOPHY
• The guiding principle that sets the character of the work of every designer. It is usually based on life
experienced beliefs and value system of the designer. It can be a catch phrase composed of words
that can easily be remembered and be identified with the designer. This should encompass all types
of design problems.
Example: Promotion of Filipino Architecture
Creation of designs unique to every client
Climatically-adapted interiors
Design as a story
3. RATIONALE
• A brief discussion of the goals towards which the study is aimed at. This presents in general how the
research could create a meaningful change in the environment through architectural intervention
a. The need for the project
b. The purpose of the project
c. The intention of the project
• It serves as background which helped the designer to arrive at the design this includes the discussion
of the design problem, the historical background of client ( ex: restaurant or hotel chain), the design
considerations (ex: for residential or restaurant design ) even the philosophy of the designer or the
firm.
4. DESIGN BRIEF/ OBJECTIVE: This is the direction the design will take. This is/are a general statement/s that will
allow further exploration and development of the design. It has two parts:
a. What the designer will do and
b. What the successful design will do (Hutchingson and karnitz 1994:41)
Example 1 : To design a chair based on the principles of ergonomics that will provide
comfort and enhance the well-being of the target users-preschool children
Example 2: Design and construct a portable work surface that will also act as a storage unit for pieces
of drawing equipment while not in use. In use, the unit must be freestanding; however, it must fold to a smaller
size to make movement more convenient (Hutchingson and karnitz 1994:41)
3.STYLE used – the “language” of the “manner of expression” that the designer will employ. It can be a
product of a particular culture (Filipino, Japanese,) or an outgrowth of a philosophy (deconstructivism, post
modernism). In design, it is translated as the “look” of the room, furniture, furnishing and accessories. Adapting
one style helps unify the whole design.
5. DESIGN STRATEGIES– plan or method in achieving goal of your design.
- State material, furnishing you will use based on the style you’ll adapt
- referred to as specific and detailed problem. These solutions reflect the design philosophy and substantiate
the design concept.
Research Components (15”x20” tracing paper)
1. Sample works of at least 3 foreign and 3 local 2 story residential, business and
commercial buildings
• Give examples of similar projects(photos/illustrations)
• Write short description, specifications, etc. regarding the structures (exterior &
interior)
• Design considerations, guidelines to layout of spaces (anthropometric,
daylighting, orientation) and innovation in design
2. User's Identification (Major and minor user's)
3. Behavioral Pattern
4 . Architectural/Space Programming
a. Space Identification
b. Definition of Spatial Elements (Qualitative Analysis & Quantitative Analysis)
5.. Criteria Matrix & Space relationship diagram
6. Building Codes & Design Standards
The Site
You might also like
- Project Design Report: Proposed Twin Duplex Residential House100% (1)Project Design Report: Proposed Twin Duplex Residential House14 pages
- Architectural Design Process and Methodologies100% (2)Architectural Design Process and Methodologies6 pages
- ARC 201 - Sylabus and Design Brief for Architectural Design Studio 1No ratings yetARC 201 - Sylabus and Design Brief for Architectural Design Studio 15 pages
- Project Design Report: Proposed Twin Duplex Residential HouseNo ratings yetProject Design Report: Proposed Twin Duplex Residential House14 pages
- Plate No. 02 Proposed 12 Storey Midrise CondominiumNo ratings yetPlate No. 02 Proposed 12 Storey Midrise Condominium2 pages
- 03 Lecture notes on Program Development (3)No ratings yet03 Lecture notes on Program Development (3)6 pages
- Constantino Design 3 Research Not Yet FinalNo ratings yetConstantino Design 3 Research Not Yet Final11 pages
- Session March '18 - July 18: Architecture Is The Thoughtful Making of Space." Louis KahnNo ratings yetSession March '18 - July 18: Architecture Is The Thoughtful Making of Space." Louis Kahn6 pages
- Architectural Design Project Project 1b Brief March 2020 FinalNo ratings yetArchitectural Design Project Project 1b Brief March 2020 Final8 pages
- Ix. Design and Drawing Requirements:: I. Project TitleNo ratings yetIx. Design and Drawing Requirements:: I. Project Title3 pages
- E YATCO A Technique On Managing Time in Design Process PDF100% (2)E YATCO A Technique On Managing Time in Design Process PDF24 pages
- Draft For Technical Proposal For Punjab University100% (1)Draft For Technical Proposal For Punjab University22 pages
- Maalwan Is Derived From The Tagalog Roo WordNo ratings yetMaalwan Is Derived From The Tagalog Roo Word4 pages
- Lesson 1.3 What Makes A Building Principles, Systems, ElementsNo ratings yetLesson 1.3 What Makes A Building Principles, Systems, Elements15 pages
- Tariku Case Study Research On Residential BuildingNo ratings yetTariku Case Study Research On Residential Building33 pages
- Frameworks For Radiology Reporting Joseph Jacoby Ravi Ayer pdf downloadNo ratings yetFrameworks For Radiology Reporting Joseph Jacoby Ravi Ayer pdf download83 pages
- Precast Segmental Bridge Construction - Span by SpanNo ratings yetPrecast Segmental Bridge Construction - Span by Span30 pages
- SSR-Building Materials The Year 2022-23-206-372No ratings yetSSR-Building Materials The Year 2022-23-206-372167 pages
- Schedule of Sectional Dimensions of Retaining Wall 3.00 M (Height)No ratings yetSchedule of Sectional Dimensions of Retaining Wall 3.00 M (Height)1 page
- CBLM Identify and Explain The Uses of Tools and Equipment in Brick and Block LayingNo ratings yetCBLM Identify and Explain The Uses of Tools and Equipment in Brick and Block Laying34 pages


