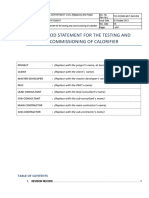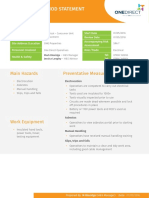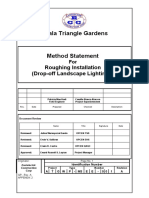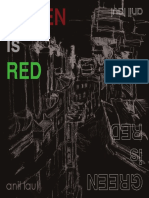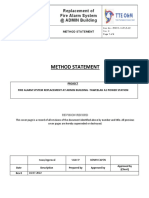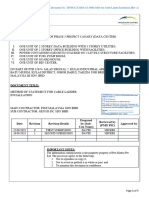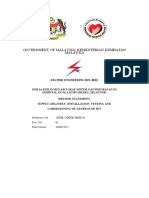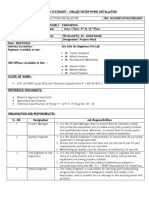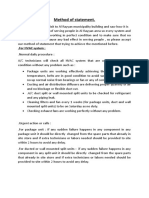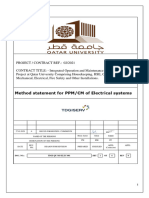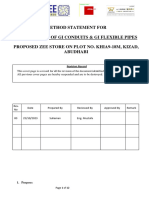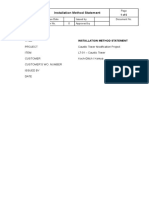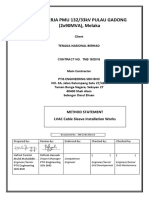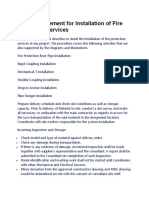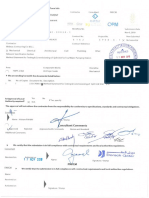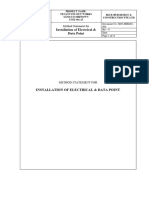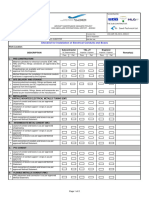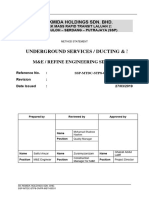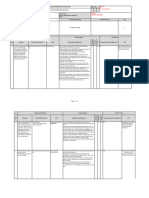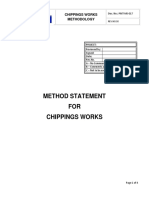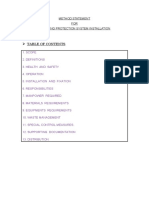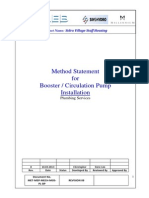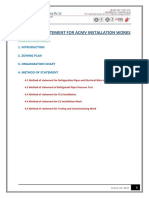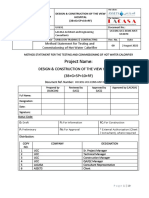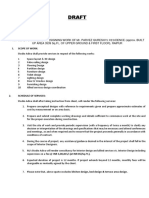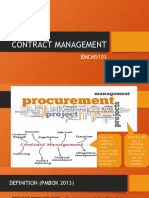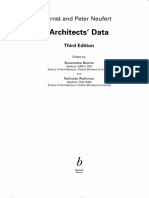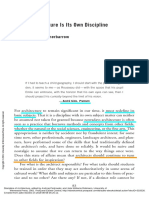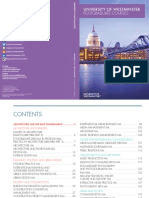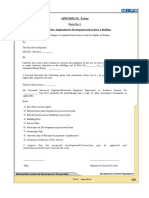MOS-Water Tank Chillers
Uploaded by
JERINMOS-Water Tank Chillers
Uploaded by
JERINThe Contractor The Client:
DESIGN & CONSTRUCTION OF THE VIEW
Project Name HOSPITAL The Engineer:
(3B+G+5P+10+RF)
Project No U0691 Document No.:
LACASA Architect and Engineering UCC691-UCC-EEMS-MST-
Consultant
Consultants M-0069
Main Contractor URBACON TRADING & CONTRACTING Rev. No. Date
Method Statement for the Installation of Water
00 31-07-2022
Tank Chillers
METHOD STATEMENT FOR INSTALLATION OF WATER TANK CHILLERS
Project Name:
DESIGN & CONSTRUCTION OF THE VIEW HOSPITAL
(3B+G+5P+10+RF)
Document Ref. Number: UCC691-UCC-EEMS-MST-M-0069
Prepared by Reviewed by Approved by Approved by (LACASA)
(SUBCON) (UCC) (UCC)
Full Name:
Designation:
Date:
Signature:
Status Code:
D: Draft FI: For Information FC: For Construction
P: Preliminary FA: For Approval * External Authorization (Client
/ Consultant), where required
Distribution:
COPY COMPANY DESIGNATION
NO.
1 UCC Sr. Project Manager
2 UCC Technical Manager
3 UCC Construction Manager
4 UCC QA/QC Manager
5 LACASA Consultant Representative
6 ASSETS Client
P a g e 1 | 12
The Contractor The Client:
DESIGN & CONSTRUCTION OF THE VIEW
Project Name HOSPITAL The Engineer:
(3B+G+5P+10+RF)
Project No U0691 Document No.:
LACASA Architect and Engineering UCC691-UCC-EEMS-MST-
Consultant
Consultants M-0069
Main Contractor URBACON TRADING & CONTRACTING Rev. No. Date
Method Statement for the Installation of Water
00 31-07-2022
Tank Chillers
Table of Contents Page No.
1. Purpose 3
2. Scope 3
3. References 3
4. Abbreviations / Definitions 3
5. Responsibilities 4
6. Manpower 5
7. Plant and Equipment’s 6
8. Site Logistic 6
9. Work Procedure 7
10. Quality Control Procedure/Inspections 11
11. Plant and Equipment’s Control 12
12. Environment, Health & Safety 12
13. Risk Assessment 12
14. Inspection Test Plan / Inspection Checklist 12
15. Manufacturer’s Instruction Manual 12
P a g e 2 | 12
The Contractor The Client:
DESIGN & CONSTRUCTION OF THE VIEW
Project Name HOSPITAL The Engineer:
(3B+G+5P+10+RF)
Project No U0691 Document No.:
LACASA Architect and Engineering UCC691-UCC-EEMS-MST-
Consultant
Consultants M-0069
Main Contractor URBACON TRADING & CONTRACTING Rev. No. Date
Method Statement for the Installation of Water
00 31-07-2022
Tank Chillers
1.0 PURPOSE
This method statement gives guidelines contain herein so as to ensure that the job execution
complies with the requirement of the project, QCS 2014 Section 21 Part 31 and the Authorities
concerned and serves the intended purpose to satisfactory level.
2.0 SCOPE
This “Method Statement” covers the nature and type of work for the installation of Water Tank
Chillers in the construction of The View Hospital Project (3B+G+5P+10+RF).
This procedure is to be read in conjunction with the relevant Inspection and Test Plan (ITP) clear
and detail, outlining the responsibility and the quality verification to be performed by various
parties, in accordance to contract, project specification and relevant international standards for
electrical practices.
3.0 REFERENCES
Project Specifications / QCS 2014 Section
Project HSE Plan “UCC-IMS-HSE-6022A Rev.02”
Project Quality Plan “UCC691-UCC-TS-G-0002 Rev.03”
Approved Material Submittal
Approve Shop Drawing / IFC Drawing
Inspection Checklist
4.0 ABBREVATIONS/DEFENITIONS
QCS Qatar Construction Specifications
HSE Health, Safety and Environment
QA/QC Quality Assurance and Quality Control
P a g e 3 | 12
The Contractor The Client:
DESIGN & CONSTRUCTION OF THE VIEW
Project Name HOSPITAL The Engineer:
(3B+G+5P+10+RF)
Project No U0691 Document No.:
LACASA Architect and Engineering UCC691-UCC-EEMS-MST-
Consultant
Consultants M-0069
Main Contractor URBACON TRADING & CONTRACTING Rev. No. Date
Method Statement for the Installation of Water
00 31-07-2022
Tank Chillers
ITP Inspection and Test Plan
SIR Site Inspection Request
MIR Material Inspection Request
PPE Personal Protective Equipment
MEP MEP Co-coordinator
FM Foreman
SO Safety Officer
TP Third Party
MAS Material Approved Request
CHW Chilled water
5.0 RESPONSIBILITIES
5.1 Project Manager (EEMS/NOL): Ensure that works are carried out in accordance with this method
statement and all necessary safety and protective equipment are provided along with properly
trained and qualified personnel dedicated to working on the task.
5.2 Construction Manager (EEMS): In charge shall be responsible for coordination and supervision of
construction works (activities) and construction groups, ensuring that works shall be done as per
project specification and approved drawings, and all safety measures are implemented.
5.3 QA/QC Manager (EEMS): Review all relevant documentation and test reports and prepare all
handling over dossiers. Ensuring all activities subject to inspection are recorded and approved by
the consultant. To ensure that works are carried out as per specification, IFC drawings, method
statement, and ITP.
5.4 QA/QC Engineer (EEMS): Obtain consent for applicable ITP prior to use. Ensure that all inspections
and tests are carried out as per project requirements and in turn are recorded. Ensure that all
equipment related is calibrated. Maintain all quality records relevant to verification of records
P a g e 4 | 12
The Contractor The Client:
DESIGN & CONSTRUCTION OF THE VIEW
Project Name HOSPITAL The Engineer:
(3B+G+5P+10+RF)
Project No U0691 Document No.:
LACASA Architect and Engineering UCC691-UCC-EEMS-MST-
Consultant
Consultants M-0069
Main Contractor URBACON TRADING & CONTRACTING Rev. No. Date
Method Statement for the Installation of Water
00 31-07-2022
Tank Chillers
5.5 Site Engineer (EEMS/NOL): Control and ensure the construction work is carried out to the required
contract specification and approved shop drawings. Notifying the QC Engineer in a timely manner to
raise the Site Inspection Request (SIR). The relevant reports are to be submitted to the QC Engineer
and Engineer Representative. Accompanying the Engineer Representative for ongoing inspection
and obtaining his approval to proceed with the next activity.
5.6 General Foreman (EEMS): Shall be supervising closely the activities designated to them ensuring
that all instructions and procedures according to this method statement and Risk Assessment are
strictly followed.
5.7 Safety Officer (EEMS): Responsible for day-to-day activities on maintaining safety on site comply
with the requirements of the project HSE Plan Cooperate with the Project team to create and
maintain safe working conditions. Assist Site Engineers and Foremen to organize the work area in
order to perform their duties with maximum efficiency and minimize risk to them or to equipment.
Inspect equipment and tools before use to ensure correct storage and proper utilization. Exercise
emergency authority to prevent or stop unsafe acts. Investigate accidents that have occurred within
incident areas. Ensure preparation and implementation of Site Safety and Health Plan (SSHP).
Maintain a record of all injuries and damages on site. Submit HSE reports as required.
6.0 MANPOWER
Project Engineer (Mechanical & Electrical)
Site Engineer
QA/QC Engineer
Supervision/Foreman
Charge Hands
Skilled Workers
Helpers
P a g e 5 | 12
The Contractor The Client:
DESIGN & CONSTRUCTION OF THE VIEW
Project Name HOSPITAL The Engineer:
(3B+G+5P+10+RF)
Project No U0691 Document No.:
LACASA Architect and Engineering UCC691-UCC-EEMS-MST-
Consultant
Consultants M-0069
Main Contractor URBACON TRADING & CONTRACTING Rev. No. Date
Method Statement for the Installation of Water
00 31-07-2022
Tank Chillers
7.0 PLANT AND EQUIPMENTS
All equipment or tools brought on to premises will be of sound construction and will meet the
statutory requirements applicable to these tools or equipment.
Mechanical Tool Box
Crane / Boom truck
Electric Drilling Machine
Measurement Tape / Spirit Level / Water Levelling marker
Ladders
Warning Tapes, boards, barriers, lighting as required
Threading machine
Nylon Rope / Cord
Mobile scaffolds
Staging platform
All PPE’s
Pallet trolley
8.0 SITE LOGISTICS
All the water tank chillers shall be loaded and transported by a delivery truck, crane or forklift to
store and shifted and loaded to the specific workplace location and accompanied by experienced
riggers.
UCC will safeguard the accessibility of all the roads around the project in order to avoid delay or
accident.
Safety officer will be present during loading and unloading of the materials.
P a g e 6 | 12
The Contractor The Client:
DESIGN & CONSTRUCTION OF THE VIEW
Project Name HOSPITAL The Engineer:
(3B+G+5P+10+RF)
Project No U0691 Document No.:
LACASA Architect and Engineering UCC691-UCC-EEMS-MST-
Consultant
Consultants M-0069
Main Contractor URBACON TRADING & CONTRACTING Rev. No. Date
Method Statement for the Installation of Water
00 31-07-2022
Tank Chillers
9.0 WORK PROCEDURE
9.1 MATERIAL HANDLING AND STORAGE OF WATER TANK CHILLERS
Ensure that all safety requirements are in place in accordance with project safety plan / Qatar
Authority Health and safety codes of practice.
Ensure that all lifting equipment is in good working order and that it has adequate lifting capacity
for the weight that it will handle.
Chillers shall be stored in a dry, temperature-controlled area. If climate-controlled storage is not
possible, all exposed parts shall be inspected before storage and all surfaces that have the paint
scratched, damaged or worm shall be re-coated with air dry enamel paint.
Special care shall be taken by the store keeper to protect the material from physical damage and
distortion.
Material should be stored on site before installation in properly stored area
On receipt of the material at site, QA/QC Engineer / Site Mechanical Engineer shall inspect the
material internally and inspection shall be offered to the consultant for approval of material
inspection request (MIR) form.
Where further information / clarification in respect of contract drawings is required, the matter
shall be referred to the contractor by means of a request for information (RFI)
Chillers shall be internally inspected and ensured that the chillers are per approved material
submittal
In order to pull the chillers out from the container, at least 8-10 tons of capacity of fork lift or
shovel along with belt is required.
A rolling bar can be kept near the door of the container to manage the gap between container
and ground, also this will help the chiller to roll on it and come out smoothly.
Material inspection request shall be raised to the consultant for engineer’s approval upon
P a g e 7 | 12
The Contractor The Client:
DESIGN & CONSTRUCTION OF THE VIEW
Project Name HOSPITAL The Engineer:
(3B+G+5P+10+RF)
Project No U0691 Document No.:
LACASA Architect and Engineering UCC691-UCC-EEMS-MST-
Consultant
Consultants M-0069
Main Contractor URBACON TRADING & CONTRACTING Rev. No. Date
Method Statement for the Installation of Water
00 31-07-2022
Tank Chillers
material delivery.
Chiller units shall be off loaded directly into the chiller yard area onto their respective concrete
plinths and shall be stored properly there. All chiller units shall be protected against any ingress
of water, dusts, paints and other construction debris during the period of construction and prior
to testing and commissioning.
Chiller units shall be inspected at offloading point for any physical damage and completeness.
Chiller units shall be internally inspected and ensured that the chillers are as per approved
material submittal.
Stored equipment’s shall be stacked as per the manufacturer’s recommendation and as per the
safety requirements.
Proper protection shall be given to chiller fans by means of covering the units with tarpaulin
sheets, if stored in open areas, as per manufacturer’s recommendation.
Chiller units stored shall be protected from direct sun light.
9.2 PRE-INSTALLATION CHECK OF WATER TANK CHILLERS
Prior to commencement of work, areas and access shall be inspected by site supervisor/ foreman
to confirm that site is ready to commence the work.
Ensure that all safety requirements are in place in accordance with project safety plan, including
relevant permits to work. All site personnel will be equipped with complete PPE, Work
instruction will be also produced and issued to the person in charge of the installation along with
any relevant layout drawings and installation instructions.
Check the hand tools to be in good working condition and is suitable for the purpose.
All necessary working permits shall be acquired prior to starting the activity which the permits
will be applied for, openings or penetration covers shall not be removed until permits are
received from the safety department. The area for offloading the chillers shall be barricaded with
P a g e 8 | 12
The Contractor The Client:
DESIGN & CONSTRUCTION OF THE VIEW
Project Name HOSPITAL The Engineer:
(3B+G+5P+10+RF)
Project No U0691 Document No.:
LACASA Architect and Engineering UCC691-UCC-EEMS-MST-
Consultant
Consultants M-0069
Main Contractor URBACON TRADING & CONTRACTING Rev. No. Date
Method Statement for the Installation of Water
00 31-07-2022
Tank Chillers
suitable hand rails to allow the operatives to monitor the chillers on the hooks as it is lowered
without danger of falling.
Ensure that the latest revisions of approved shop drawings have been issued for installation.
Check the concrete plinths prepared are as per chiller unit requirements.
Ensure that all tradesman and helpers are aware of the correct material handling and installation
procedures to ensure the best quality of workmanship. In addition, all tradesman is to be
competent to perform this activity on the project and aware of the safe working requirements.
Ensure all rigging equipment are undamaged before lifting the chiller units.
Ensure that adequate lighting and ventilation is provided in the working area.
All unnecessary building materials inside the chiller room such as timber frame work, scaffolding,
debris etc. shall be removed.
Please refer to the attached manufacturer’s instruction manual.
Separate method of statement for testing and commissioning of chillers shall be submitted for
consultant’s approval.
9.3 INSTALLATION OF WATER TANK CHILLERS
Ensure all the piping connected to the chiller must be properly isolated & supported so that
it does not place any stress on the unit.
Check the orientation of the chillers to be as per the approved shop drawings and details for
the installation.
It is much recommended to avoid piping from 3 feet minimum to the equipment to allow
proper fit-up upon arrival of the unit at job site.
Pipe the evaporator into the chilled water circuit, pipe the condenser into the cooling tower
water circuit, Locate pressure gauge taps in a straight length of pipe. Place tap a minimum of
one pipe diameter downstream of any elbow, orifice, etc.
P a g e 9 | 12
The Contractor The Client:
DESIGN & CONSTRUCTION OF THE VIEW
Project Name HOSPITAL The Engineer:
(3B+G+5P+10+RF)
Project No U0691 Document No.:
LACASA Architect and Engineering UCC691-UCC-EEMS-MST-
Consultant
Consultants M-0069
Main Contractor URBACON TRADING & CONTRACTING Rev. No. Date
Method Statement for the Installation of Water
00 31-07-2022
Tank Chillers
The inlet/outlet label in the water chiller shows the connection details of the chiller
The pipe work connected to the water chiller must be of adequate size.
The water chiller must have enough access for installation and re-installation and all the
piping must have proper support if needed.
The chiller with factory-installed hydronic circuits is designed for use with closed systems.
Since closed and open water systems behave very differently, these instructions assume that
the chilled water loop is closed.
The system must be constructed with pressure tight components and thoroughly tested for
installation leaks.
Installation of water system should follow sound engineering practice as well as applicable
local and industry standards.
The water connection to the unit should be of stainless steel or PVC. Any pipe connection to
the chiller water package should be of material which does not cause any galvanic corrosion.
For this reason, galvanized steel pipe or other dissimilar metals must not be used.
MODEL WATER CONNECTION ,
All single circuit refrigeration models – 1” inlet and outlet
All twin circuit models – 1 ¼” inlet and outlet
Follow the steps given below in connecting the water connection to the unit.
1. Assemble the serrated adapter in the inter-outer ball valves.
2. Fix the flexible braided hose through the serrations.
3. Use hose clamps for clamping the flexible hose.
4. Stainless steel pipe also can be fitted by ensuring leak-tight joints at threads.
Ensure that all wires and cables are of the correct size as voltage/ ampere requirements of
the units. Check the isolator selection/ capacity of the chillers. Check the cable sizing which
P a g e 10 | 12
The Contractor The Client:
DESIGN & CONSTRUCTION OF THE VIEW
Project Name HOSPITAL The Engineer:
(3B+G+5P+10+RF)
Project No U0691 Document No.:
LACASA Architect and Engineering UCC691-UCC-EEMS-MST-
Consultant
Consultants M-0069
Main Contractor URBACON TRADING & CONTRACTING Rev. No. Date
Method Statement for the Installation of Water
00 31-07-2022
Tank Chillers
should be adequate to take the loads.
Check the control wiring scheme for proper interlocking. Cable tray / routing to be checked
and coordinated with other services. Details of control scheme, controls, to be given to the
control panel supplier and ensure proper arrangement are provided to suit requirement.
Ensure all electrical requirements have been wired and connected as follows:
i. Power supply wiring to the starter
ii. Starter to motor wiring
iii. Starter to control panel wiring
iv. System control circuit wiring
v. Water pump interlock circuits and flow switches and other devices
vi. Temperature sensor circuits
vii. Other unit control options present
viii. Any field supplied control devices
System evacuation, dehydration and charging with refrigerant shall be carried out by skilled
and experienced personnel only. After installation of the chillers, raise inspection to the
consultant for acceptance prior to proceeding with testing and commissioning.
Chillers shall be protected till the time of testing and commissioning and handover.
10.0 QUALITY CONTROL PROCEDURE/INSPECTIONS
Check all materials delivered to site is inspected properly as per approved MAS (Material Approved
Request) and proper storage.
Work shall be carried out by the site personnel under strict supervision and guidance of the
supervisors/Foremen/Engineers.
P a g e 11 | 12
The Contractor The Client:
DESIGN & CONSTRUCTION OF THE VIEW
Project Name HOSPITAL The Engineer:
(3B+G+5P+10+RF)
Project No U0691 Document No.:
LACASA Architect and Engineering UCC691-UCC-EEMS-MST-
Consultant
Consultants M-0069
Main Contractor URBACON TRADING & CONTRACTING Rev. No. Date
Method Statement for the Installation of Water
00 31-07-2022
Tank Chillers
WIR will be submitted for witness and hold points as detailed in the attached inspection and Test
plan for field Electrical Works.
10.1 Inspection Test Plan
Installation activities will follow as per the approved Inspection Test Plan.
11.0 PLANT & EQUIPMENT’S CONTROL
Only competent person shall use the tools/equipment.
All tools and equipment shall be in good working condition
Labors and Helpers shall be instructed and trained in the safe use of the equipment
12.0 ENVIRONMENT, HEALTH AND SAFETY
Implementation of Health & Safety mechanisms and checks shall be done as per
Contract agreement and the approved project safety manual. The safety officer shall
Carryout the necessary routine inspections.
12.1 Safety Lightings: Safety lights will be used in case of power failure ensuring good illumination for the
personnel.
12.2 Task Lightings: Adequate lighting will be provided ensuring the good illumination of the working
area. Task lighting will be connected to the nearest site distribution board which is RCD protected.
12.3 Emergency Arrangements: Site general safety procedure will be followed. In case of emergency the
safety officer will stop the works. He will put in to action the emergency arrangements as
described in the safety manual.
13.0 RISK ASSESSMENT (Attached)
14.0 INSPECTION TEST PLAN / INSPECTION CHECKLIST (Attached)
15.0 MANUFACTURER’S INSTRUCTION MANUAL
P a g e 12 | 12
You might also like
- Method Statement For Installation of Central Battery SystemNo ratings yetMethod Statement For Installation of Central Battery System12 pages
- SGS - MS - Installation of LED FloodlightsNo ratings yetSGS - MS - Installation of LED Floodlights8 pages
- TEC-223500 - MET-DoR-004 (Method Statement For The T&C of Calorifier)No ratings yetTEC-223500 - MET-DoR-004 (Method Statement For The T&C of Calorifier)8 pages
- Electrical - Consumer Unit Method StatmentNo ratings yetElectrical - Consumer Unit Method Statment4 pages
- Ayala Triangle Gardens: Roughing Installation (Drop-Off Landscape Lightings)No ratings yetAyala Triangle Gardens: Roughing Installation (Drop-Off Landscape Lightings)6 pages
- Construction of Heydar Aliyev Center by Zaha Hadid (Part 1) Adelto Adelto33% (3)Construction of Heydar Aliyev Center by Zaha Hadid (Part 1) Adelto Adelto13 pages
- EMCC-MOS - Fire Alarm Installation Wor at ADMIN Building - Taweelah A1 Power StationNo ratings yetEMCC-MOS - Fire Alarm Installation Wor at ADMIN Building - Taweelah A1 Power Station7 pages
- Method Statement-Installation of Main Switch Board (Rev1)100% (1)Method Statement-Installation of Main Switch Board (Rev1)6 pages
- MY06-C-E-MOS-CC-0004 MOS For Cable Ladder InstallationNo ratings yetMY06-C-E-MOS-CC-0004 MOS For Cable Ladder Installation35 pages
- Check List For: Screed Works: Subcontractor Contractor Section of Work: Civil LOCATION: Parcel 18, Plot 405 LevelNo ratings yetCheck List For: Screed Works: Subcontractor Contractor Section of Work: Civil LOCATION: Parcel 18, Plot 405 Level6 pages
- 1 - REV Method Statement For Generator SetNo ratings yet1 - REV Method Statement For Generator Set13 pages
- Method Statement For PPMCM of Electrical SystemsNo ratings yetMethod Statement For PPMCM of Electrical Systems7 pages
- MS - LVAC Cable Sleve Installation WorksNo ratings yetMS - LVAC Cable Sleve Installation Works17 pages
- TKPC-EL-TS-009 Method Statement Lamp Pole Installation - R1-2BNo ratings yetTKPC-EL-TS-009 Method Statement Lamp Pole Installation - R1-2B28 pages
- MS EMBEDDED Method Statement Rev10 (150131) FinalNo ratings yetMS EMBEDDED Method Statement Rev10 (150131) Final21 pages
- Method Statement For Installation of MDB SMDB DB MCCNo ratings yetMethod Statement For Installation of MDB SMDB DB MCC11 pages
- Risk Ass. - AD 417 - Installation of SocketNo ratings yetRisk Ass. - AD 417 - Installation of Socket6 pages
- Method Statement For Installation of Fire Protection ServicesNo ratings yetMethod Statement For Installation of Fire Protection Services27 pages
- Tempfacil-Electrical Work Method Statement (WMS)No ratings yetTempfacil-Electrical Work Method Statement (WMS)3 pages
- MSRA Installation Testing of UG HDPE pipesNo ratings yetMSRA Installation Testing of UG HDPE pipes36 pages
- Method Statement For Testing & Commissioning of Fire Alarm SystemNo ratings yetMethod Statement For Testing & Commissioning of Fire Alarm System10 pages
- JSA for Installation of conduit and boxesNo ratings yetJSA for Installation of conduit and boxes6 pages
- Method Statement For Installation of Electrical & Data PointsNo ratings yetMethod Statement For Installation of Electrical & Data Points8 pages
- MST Cable Pulling, Termination and Testing (LV Power, ICT and Earthing Cables)No ratings yetMST Cable Pulling, Termination and Testing (LV Power, ICT and Earthing Cables)103 pages
- E-0054 - Check List - Installation of EMT ConduitNo ratings yetE-0054 - Check List - Installation of EMT Conduit2 pages
- Method Statement For Laboratory Compressed Air and Vacuum SystemNo ratings yetMethod Statement For Laboratory Compressed Air and Vacuum System8 pages
- MST UNDERGROUND SERVICES (ELECTRICAL) CommentsNo ratings yetMST UNDERGROUND SERVICES (ELECTRICAL) Comments37 pages
- WMS Electrical Working On or Near Exposed Energised Electrical EquipmentNo ratings yetWMS Electrical Working On or Near Exposed Energised Electrical Equipment7 pages
- Method of Statement For Installation of Wires and Cables PDF FreeNo ratings yetMethod of Statement For Installation of Wires and Cables PDF Free6 pages
- PMT-MS-018 Rev.00 - Method of Statement For Chpping and Coring WworksNo ratings yetPMT-MS-018 Rev.00 - Method of Statement For Chpping and Coring Wworks4 pages
- Table of Contents: Method Statement FOR Lightning Protection System InstallationNo ratings yetTable of Contents: Method Statement FOR Lightning Protection System Installation10 pages
- KP-00+++-MQ758-V0018-Rev 0-METHOD OF STATEMENT FOR EARTHING INSTALLATION WORKSNo ratings yetKP-00+++-MQ758-V0018-Rev 0-METHOD OF STATEMENT FOR EARTHING INSTALLATION WORKS22 pages
- HPE ATP - Storage Solutions V2: Steps To Acquire This CertificationNo ratings yetHPE ATP - Storage Solutions V2: Steps To Acquire This Certification2 pages
- Renzo Piano Pritzker Prize Acceptance SpeechNo ratings yetRenzo Piano Pritzker Prize Acceptance Speech3 pages
- Revised_proposal_on_Act_amendment_06.02.25_(based_on_NEP_proposal)_KSM[1]No ratings yetRevised_proposal_on_Act_amendment_06.02.25_(based_on_NEP_proposal)_KSM[1]18 pages
- Azizi Montrell, Al - Furjan, Dubai +971 4248 3400No ratings yetAzizi Montrell, Al - Furjan, Dubai +971 4248 340040 pages
- Architectural Standard Ernst Peter Neufert Architects DataNo ratings yetArchitectural Standard Ernst Peter Neufert Architects Data638 pages
- 5 Architecture Is Its Own Discipline: David LeatherbarrowNo ratings yet5 Architecture Is Its Own Discipline: David Leatherbarrow20 pages
- Executive Summary - Singapore Institute of Architects Articles and Conditions of Building ContractNo ratings yetExecutive Summary - Singapore Institute of Architects Articles and Conditions of Building Contract8 pages
- (2015) Measuring The Impact of BIM On Complex BuildingsNo ratings yet(2015) Measuring The Impact of BIM On Complex Buildings60 pages
- R.A. 9266 - The Architecture Act of 2004No ratings yetR.A. 9266 - The Architecture Act of 20041 page
- Walkthrough the Standard Form of Building Contract Clause by Clause - Session 4No ratings yetWalkthrough the Standard Form of Building Contract Clause by Clause - Session 419 pages



